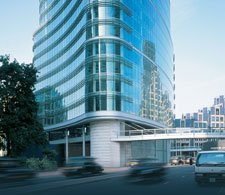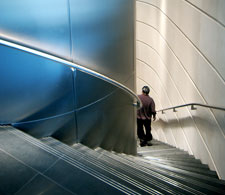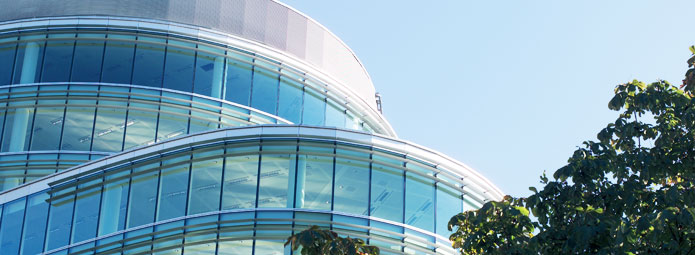

One London Wall provides high quality office accommodation with a typical floorplate of up to 1,900 m². The property benefits from good natural daylight and the upper floors offer panoramic views of the City of London. The configuration of the floorplate creates an outstanding space efficiency ratio and ensures that the accommodation is suitable for all types of office occupier.
The previous building, which was coming to the end of its useful life, was purchased by Kajima in the 1990s. Having reviewed a range of options, Kajima teamed up with Hammerson Plc to pursue an ambitious and comprehensive redevelopment. It was an intricate task involving underground tunnels, maintenance and improvement of the high level walkways around the nearby Museum of London, and the preservation and refurbishment of Plaisterers' Hall. The sinuous lines of the building reflect the site’s geometry and constraints, and make this a notable landmark in this part of the City.

LOCATION
1 London Wall, LONDON EC2

DEVELOPERS
Kajima • Hammerson Plc

ARCHITECT
Foster + Partners

CONTRACTOR
Sir Robert McAlpine

DEVELOPMENT MANAGER
Hammerson Plc

SIZE
19,000 m²

STATUS
The building was completed in 2004 and sold to HansaInvest in 2008.

