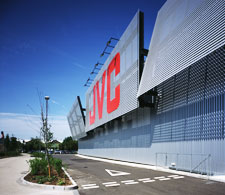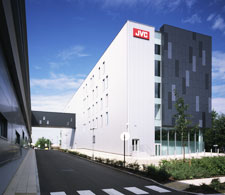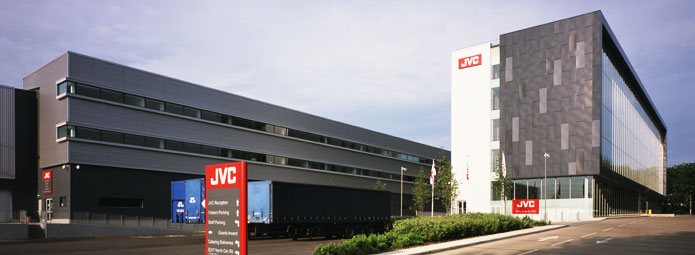

JVC's main London premises on the North Circular Road had become outdated. By re-planning and remediating the site we were able to create a good quality office environment at the back, shielded from the trunk road by warehouses at the front. This also gave the office building impressive views over the nature reserve and provided a more flexible disposition of uses.
Following analysis of JVC's needs and the site constraints a new masterplan was created for a 120,000 sq ft main distribution warehouse and a 50,000 sq ft office and demonstration building, in addition to two smaller warehouses of about 60,000 sq ft each. This provided JVC with the facilities required for its UK operations and European headquarters along with the flexibility to sublet some of the warehouse space.
Kajima acted on behalf of JVC as designer, contractor, development manager and investment adviser. Kajima created a redevelopment concept allied with a funding approach tailored to JVC's needs and managed the whole process through to a successful conclusion.

LOCATION
Priestley Way, LONDON NW2

CLIENT
JVC (UK) Ltd

ARCHITECT
Kajima Design

CONTRACTOR
Kajima Construction

DEVELOPMENT MANAGER
Kajima Partnerships

SIZE
23,000 m²

STATUS
The development was completed in 2005 and sold to aAIM Infrastructure Fund

