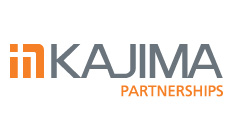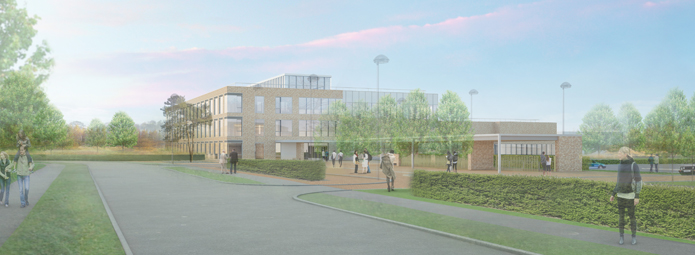

The project to deliver a National Centre for SNBTS is a unique opportunity for the private sector to work with NHSScotland in the development of a facility that will be of national significance to Scotland. The National Centre will not only enable SNBTS to retain its position amongst the world’s leaders in the delivery of a high quality blood, tissues and cells service, but will allow it to make a step change in service delivery. It has been an exciting journey for SNBTS and private sector partners Interserve Kajima who share the vision of delivering a benchmark project on the Heriot-Watt Research Park, in Edinburgh.
SNBTS is planning to transfer operations to its new National Centre in 2017 in order to increase the efficiency of its service and to ensure that it continues to meet regulatory standards for processing and testing blood, tissues and cells. The National Centre allows SNBTS to guarantee ongoing blood, tissue and cell service support for patients in Scotland, and to implement future safety measures in a timely and cost effective manner.
The building is designed to promote the concept of SNBTS as a team. The central arcade is the heart of the building and will be used by all staff. There is a high degree of transparency throughout. The main blood processing hall, testing and RD&I laboratories can be viewed across the arcade from the offices and wherever possible partitions are floor to ceiling glass. An ambitious arts programme will be taken throughout the building, including laboratories.
We have developed a fully integrated project solution, recognising compliance with complex and extensive policy and regulatory requirements. The facility layout provides optimal relationships between departments and reduces travel distances for the most frequent journeys. We have demonstrated this by the development of people, material, product and waste flows which show clear segregation between materials and product lines. For example the testing departments have been located on an upper floor, with well-segregated and efficient transfer of samples from donation receipt and closed processing areas in compliance with MHRA, HTA and Eudralex requirements.
The servicing solution to GMP areas employs an entire interstitial space, giving full walk on access to plant and distribution systems, enabling maintenance to be carried out by a dedicated FM service delivery team without entering GMP areas. Distribution of services into the GMP space is through the walk-on ceiling, via flexible connectors to vertical pillars mounted on mobile benching/equipment. This solution in its entirety maximises both flexibility and resilience by minimising interruption to the GMP process.
As we progress through construction the National Centre will pass through various GMP validation stages and the building will need to be carefully commissioned to ensure, for example, differential air pressures are maintained to ensure containment of higher category biohazard environments, whilst maintaining the required environmental control to meet clean room designations.
Interserve Kajima have committed to delivering a variety of community benefits on the project. To assist in the delivery of the programme a Community Benefits Strategy Group has been set up consisting of Interserve/Kajima, SNBTS, CITB, Edinburgh College, CEIS and the Department of Work and Pensions. A steering group has been formed with Heriot Watt University consisting of Interserve Kajima, the project design team and SNBTS to deliver benefits to their curriculum through active engagements with the project. In addition the project is going to be registered as a CITB National Skills Academy. All of the above together with our supply chain will help proactively deliver a strong community benefits programme.

CLIENT
NHS National Services Scotland and Scottish National Blood Transfusion Service

SPONSORS & DEVELOPERS
Kajima Partnerships and Interserve Investments

ARCHITECT
Reiach and Hall Architects

CONTRACTOR
Interserve Construction

FACILITIES MANAGER
Interserve Facilities Management

SIZE
9520m2 plus 1156m2 garage and 511m2 energy centre and FM

STATUS
Construction

